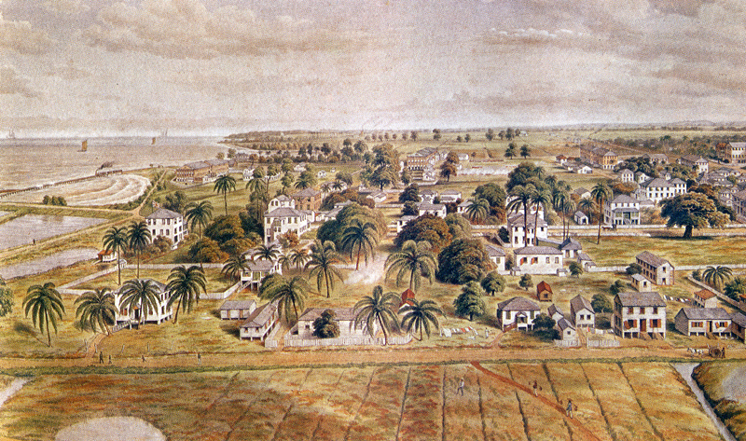Guyana’s architectural heritage

Guyana’s historic architecture is well-known from its well maintained – and not-so-well maintained – wooden buildings such as the Walter Roth Museum, City Hall, Cara Lodge, State House and D’Argan House, to name a few.
With the exception of City Hall and State House, all were once private dwellings of the country’s past elite inhabitants. But Guyana’s timber architecture heritage can also be seen in the many smaller and poorer homes in urban and rural areas; albeit less and less – with today’s changing tastes, lack of timber craftsmen and the expensive cost for natural hardwoods.
These smaller homes also imitated on a lesser scale the ornate British, Dutch and French styles found in the grander homes, though ventilation openings, windows and shutters, along with the house-on-stilts design, remained as a precaution against tropical rains and sun, inadequate or no electricity to cool the home, and frequent coastal flooding of a land lying below sea level.
However, Guyana’s timber architectural heritage today for small residential homes is being replaced by concrete structures; a different, more modern variety of small homes that take their cue not from Dutch, French and British architectural traditions, but mainly North American architecture, often with an amalgam of Guyanese traditional and modern North American designs.
Many of these old wooden houses are no longer standing, are abandoned, or are now neglected by their current residents to the point of dilapidation; others are lovingly maintained to play their small part in preserving Guyana’s remarkable architectural heritage.






