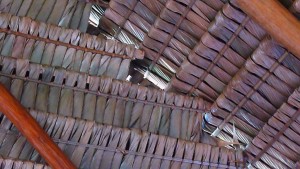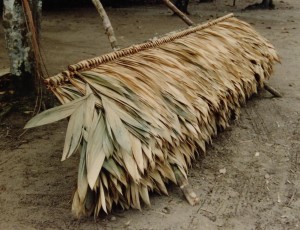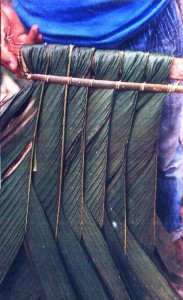By Lennox J Hernandez

It is generally accepted that the mainland of South America has been occupied by humans since 30,000 BCE, and that northern South America, including Guyana, has been occupied by indigenous peoples for more than 6,000 years.
In what is called pre-Columbian times (before the arrival of Christopher Columbus and the Europeans), the Arawak people, for example, inhabited the river basins of the Orinoco River and the northern Amazon, living in “thatched huts, made of bent branches, covered in leafy boughs.”
Over thousands of years, indigenous buildings would have evolved slowly, and a study of the contemporary building forms of the nine indigenous peoples in Guyana is now most desirable.

Indigenous buildings utilize materials readily available, and are a mixture of various types of thatched roof; walls of leaves, earth, saplings or, in more recent times, rough-sawn boards. The structure is usually of timber poles using the post-and-lintel structural system.
While the coastal and forest peoples would use timber materials mainly, the savannah peoples of the Rupununi make much use of earth as a wall material.
Contemporary
indigenous building
Indigenous buildings have their own aesthetics, especially the underside of the roof which, depending on the thatching used, display artistry comparable and sometimes better, than modern and western ceilings.




