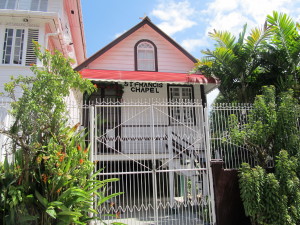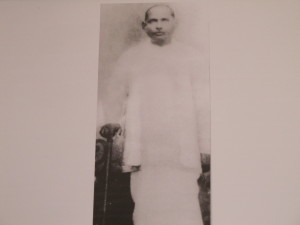
When visiting the Dharm Shala, it is difficult to miss the colonial wooden structure on the opposite side of the road. A quaint Folk Victorian style house, characterised by its two and one-half storeys, shuttered stained glass windows, gothic carpentry details and square symmetrical shape, it is a white and brown residential property that has been standing for more than 80 years.
Built in 1932 by humanitarian Pandit Ramsaroop Maraj, the building has been in the family for three generations and counting; it has remained the same with no structural alterations during its 82 years of existence.
However, planks of wood have been replaced over the years for the maintenance and preservation of the structure, Stella Ramsaroop, Maraj’s granddaughter who currently resides on the property, explained to the Guyana Times Sunday Magazine.
“Because it’s a wooden building, ever so often you find wood ants and such and we would have to replace the wood, but the structure is just the same, it hasn’t changed and we wouldn’t change it,” she declared.
According to Ramsaroop, they have had good luck over the years because renovations were not “necessary very often” due to the building being built with “excellent wood cured for many years”.




